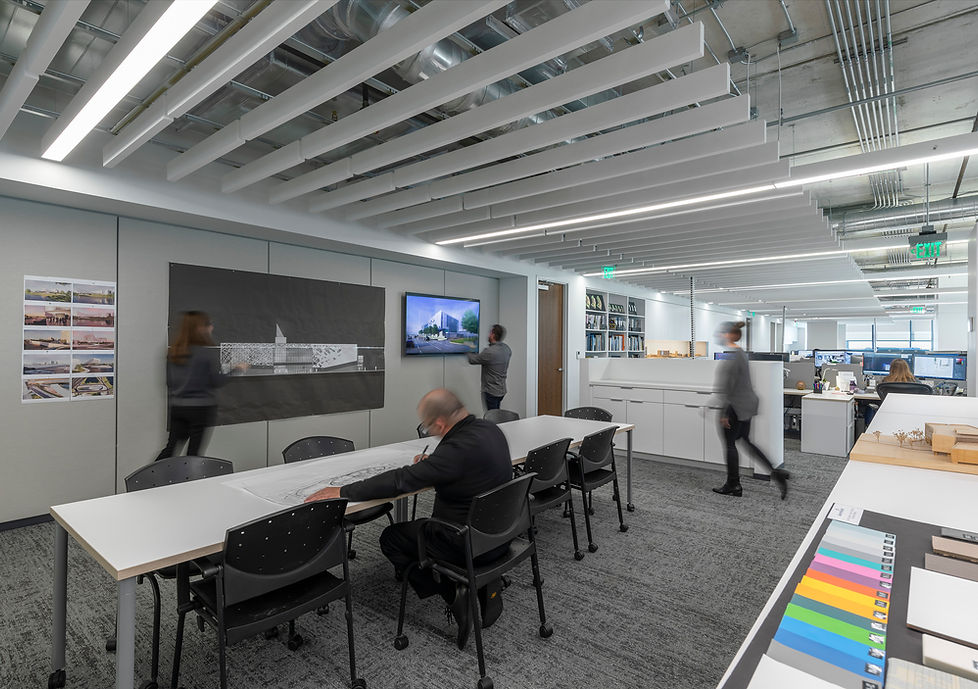
HuntonBrady Architects Office
HuntonBrady Architects' new 18,967 RSF office is located on the 11th floor of the new 25-story 600,000 SF mixed-use Truist Plaza tower in downtown Orlando. With views of the Amway Center, Dr. Phillips Performing Arts Center, the historic Church Street District and South Orlando, HuntonBrady has a front row seat to everything that is happening in Orlando’s Central Business District.

The intent of the office design was to provide continuity between the architecture of the core and shell and the new office.
Location
Orlando, Florida
Size
18,967 SF
Services
Interior Architecture
Project Highlights
Open Work Areas
Conference Areas
Project Gallery
Awards
2020 - AIA Orlando Built Award of Merit

The design of the office was meant to promote collaboration and interaction between architects, interior designers, marketing, administrative personnel, and construction administration.

The office occupies a partial floor in a multi-tenant floor plate, and it is designed for growth. The plan is zoned in two parts: 1. the public and support areas, 2. the design studio.
The architectural treatment of the Gallery draws from the exterior precast wall. This area is defined by polished concrete floors and finished ceilings.



The design studio is a linear open space with the design hub located at the center. This hub includes references, sample materials, flat files, and a pinup area for charrettes. The area is defined by open ceilings and carpet tile, along with 90 sit-stand stations. Collaborative areas include conference rooms, open stand up review spaces, and a pin-up area.


