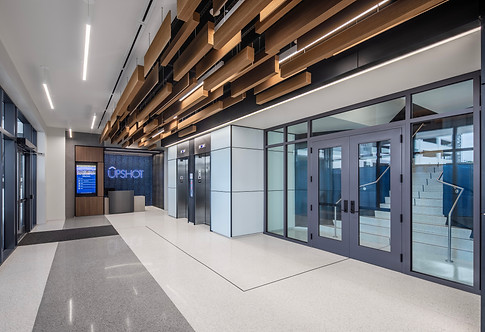
Upshot Medical Center at Mills Park
With 160,000 square feet of medical office space, Upshot Medical Center at Mills Park houses healthcare and life sciences located in the heart of Orlando. The facility's design delivers companies a distinct advantage, providing a state-of-the-art facility that’s modern, creative, and wellness centric. The building is designed for AHCA compliant surgical suites, gurney-sized traction elevators accessing all floors, and the infrastructure for high-powered medical equipment, including imaging technologies.
Upshot Medical Center is a concrete structure with a pre-glazed curtainwall that creates an elegant aesthetic while providing ultra-thermal performance. A dedicated, covered drop-off and tenant lobby provide a seamless arrival experience for all who enter the building. The MOB is accompanied by a large parking structure with more than 800 covered spaces. An outdoor courtyard and top-floor terrace serve as amenities that both staff and patients can enjoy.

Location
Orlando, Florida
Size
160,000 SF
Services
Architectural Services
Project Highlights
Medical Office
Pre-glazed Curtain
AHCA Compliant Suites
Top-floor Terrace




