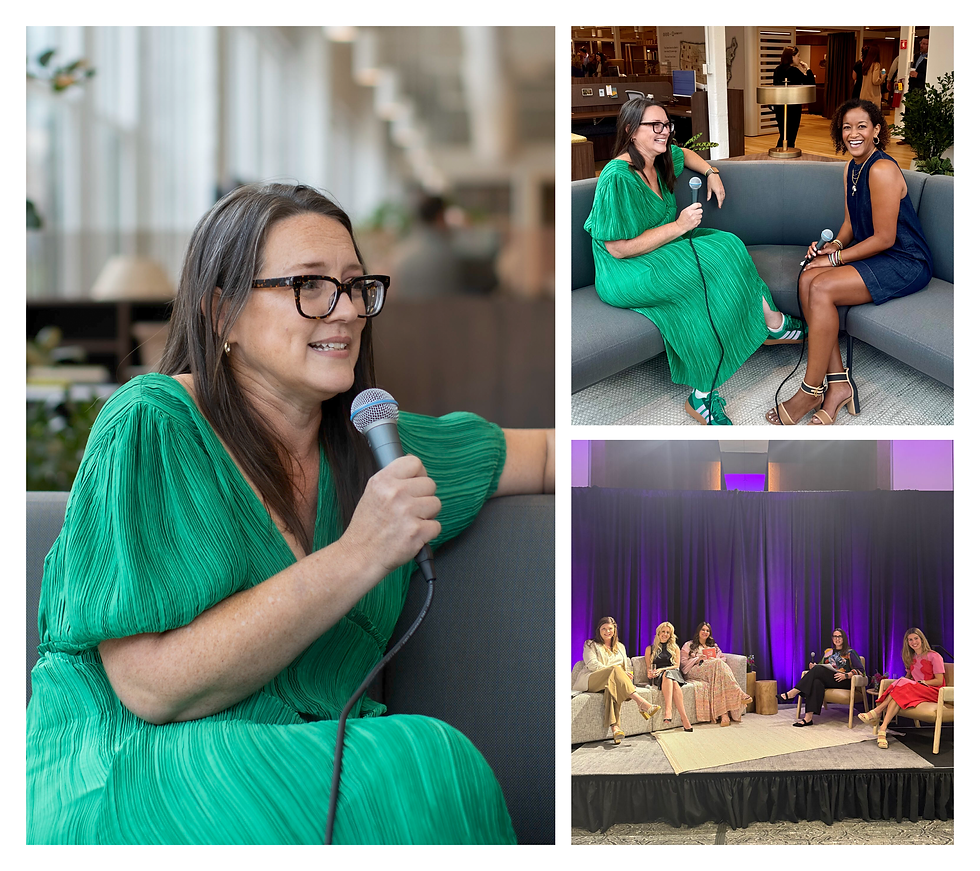Why First Impressions In Hospital Lobbies Matter
- HuntonBrady Architects
- Aug 19, 2020
- 3 min read
by Aurelio Posada, AIA, Associate Principal
First impressions in healthcare environments are pivotal moments. Think of a hospital’s entrance and lobby. It serves different functions for different people. Some people are seeking a place to commune, while others need places to withdraw and rest. Sensory experience is important, but so is safety, comfort, wayfinding and security. Everyone deserves a respectful welcome and engagement.
Florida Hospital Fish Memorial in Orange City, northeast of Orlando, asked HuntonBrady Architects to consider how guests and patients experienced their hospital for the first time by rethinking the entrance, lobby and chapel. Their hospital is a great asset and an economic engine to the community since it opened 22 years ago. However, their entrance lobby had become outdated, with low ceilings and poor wayfinding, and the small Chapel was underutilized. I spoke with two important members of our design team, the hospital’s Chief Operating Officer Danielle Johnson and artist Maurice Casas, about the architectural transformation that took place:
Johnson: We wanted to create a front door that set the stage for our Mission of Extending the Healing Ministry of Christ. The lobby is a beautiful setting with a media wall that changes the nature scenes at various times throughout the day. This provides a back drop for healing and calm in the lobby sitting area. It is also the gateway between both the hospital and the outpatient-support departments.

The new expansive lobby offers a clear view to the main reception desk, gift shop, public elevators and chapel. The interiors now feature warm, wood ceiling “clouds” and a vibrant media wall. Johnson said that staff are very proud of the changes.

Johnson: They hear great comments from the patients and visitors and we have seen a noticeable difference from the staff with the general care they give the entire facility.
People are using the space in ways the team did not expect.
Johnson: Most unexpected has been seeing our leaders meeting with small groups or even vendors in the lobby space. It is such a beautiful, quite, calming location that we will see physicians and employees on break just taking a moment to sit and view the media wall, quietly.
The Chapel is dedicated to Dianne Rodgers Swann, a former medical records director at Fish Memorial Hospital. Notably, employees of the hospital raised over $160,000 to build the chapel in her honor. The hallmark of the new space is a beautiful custom stained glass piece, designed by artist Maurice Casas and fabricated by Atlantis Glass Studios, that spans the length of one wall.

Casas: The (artwork’s) inspiration came from the nature of the space itself. A chapel and its ambiance is a special place where the spiritual, emotional and physical realms meet. It is like a gate or a window connecting the temporal with the eternal. It is a place where thinking, praying and hoping are constantly intertwined.
Casas realized this symbolically through a river meeting the sun’s rays. His original art was drawn in watercolors. The design team then converted it into digital form for scale and modification.
Casas: The final product looks great. The artwork leads without overpowering, which is what it is supposed to do.
Johnson: Everyone loves the Chapel. The stained glass really sets the entire ambiance. During the day the light shining through the glass projects colors into the front third of the room turning it into a living rainbow of color. At night, we leave the lights on and you can see the Chapel from the main road and it shines like a beacon for the community.
You only have one chance to make a first impression on a guest. Put yourself in their shoes to fully realize the potential to impact their day in a positive, life-affirming way.




Comments